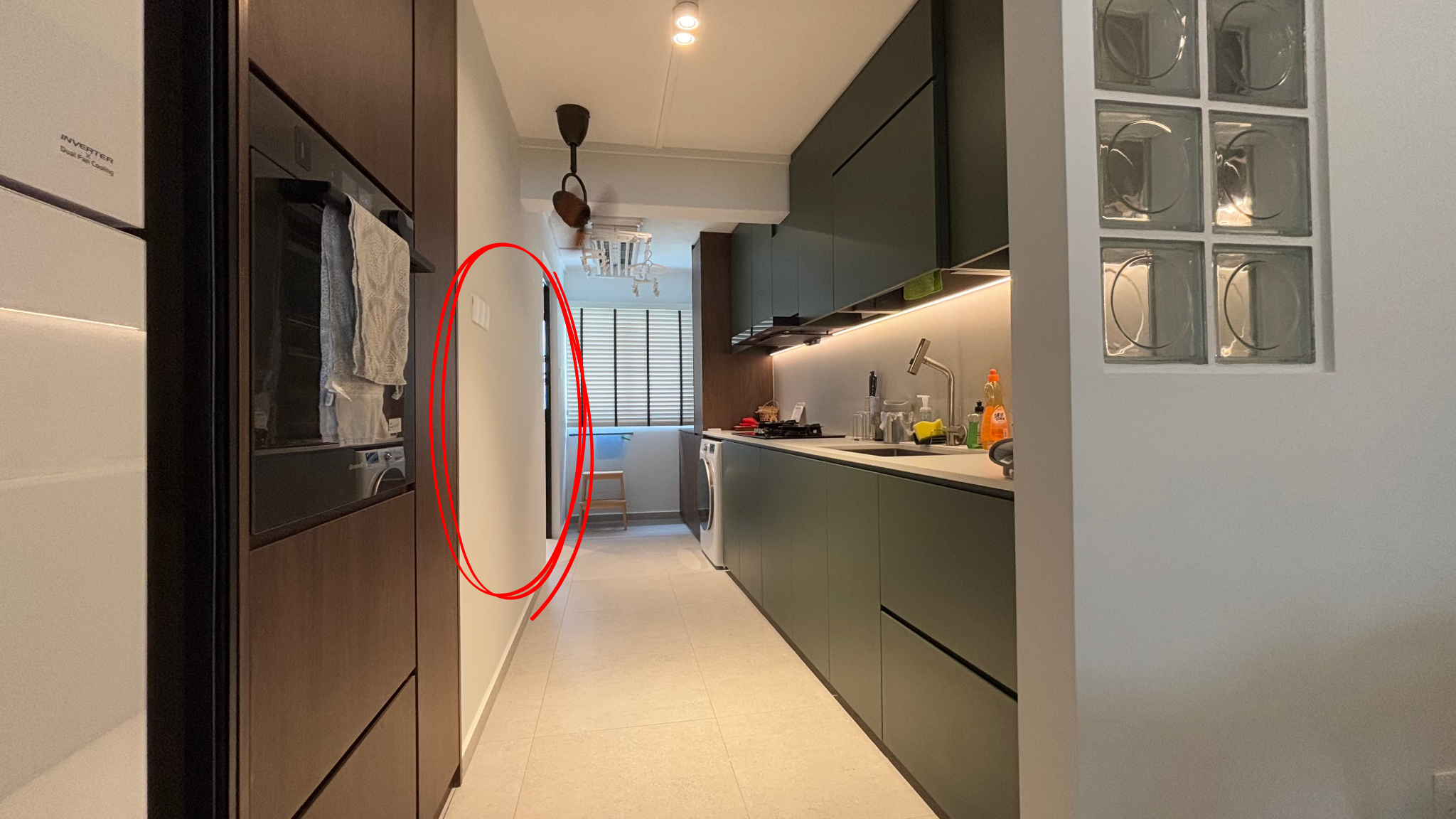Home Tour Case Study 5
After Photos:
Project Details
Type: 3-Room resale HDB (647 sqft)
Priorities: Design & Workmanship
Requirements: Melinda purchased this extremely old 3-room resale unit as a retirement home. Hence, she was looking for a designer who could deeply understand her lifestyle, and plan everything from scratch, from the flow to the colours to the materials.
Total Cost: $76k
Renovator: Boutique Designer
Scope: Full Renovation
Hacking (full-house)
Reinstatement & Remodelling (full-house)
Carpentry
Miscellaneous (eg. painting / plumbing etc.)
Key Renovation Tips
1) Space Optimisation / Remodelling
A major part of this renovation involves reconfiguring the entire house’s layout to optimise the space.
For old resale 3-room units, the kitchen and living room areas on the right are huge, while the individual rooms and bathrooms on the left are smaller.
The designer thus proposed to push the left-side wall forward (more to the right) to achieve two key improvements:
First, a new walkway connecting the bathroom directly to the bedroom can be created. Previously the bathrooms were only accessible via the kitchen (i.e. owner always has to exit their room and go to the kitchen for the bathroom - more on this below)
Second, the pushed-out wall created additional space for built-in carpentry for the rooms (remember how we mentioned the rooms are smaller to begin with?), as well as flushing an oven into the left side of the kitchen, given the owner bakes frequently.
Third, there is room now to combine both the shower and the bath area. As seen in the “before” photos, old 3-room resale tend to have these areas separated, not the most convenient. With the new “walkway” created from the bedroom to the bathroom, it “enlarges” the bathroom, and allowed the designer to connect both areas together, with one exit to the bedroom and another exit to the kitchen.
This simple yet complex wall adjustment instantly maximises the efficiency of the space for the 3 key areas of the house - master room, bathroom and kitchen.
2) Flow of The House
Try to imagine the new space now, else you can watch our youtube too.
The remodelled home now features a seamless, circular flow starting from the open-concept living room, which leads into the kitchen, then through the new walkway into the bedroom, and back to the living room via the hallway.
Previously, movements involved entering rooms separately, and exiting them in order to go to the kitchen, and entering the bathrooms separately.
Boutique designers coin this the “flow of the house”, meaning how do we create a space that integrates seamlessly into the homeowners’ lifestyle.
This is the hallmark of a purposefully created house.
This does come with an additional cost, both from the designers’ flair and the construction scope. Hence, we must say that these boutique designers serve a specific niche of homeowners looking to achieve their dream home at all costs.
So here you go, hope you learnt something once again!
Follow us below to hear more!












